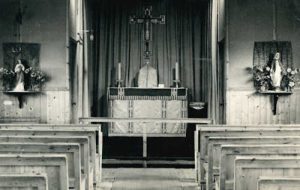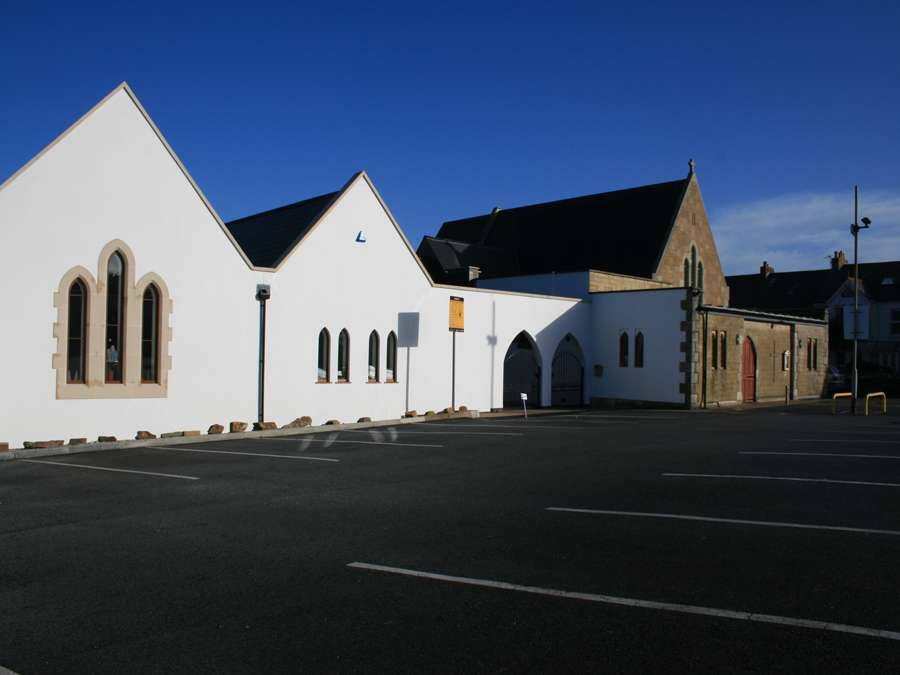Christ the King

Picture of Christ the King taken in the 1960s
A 1930s timber church, extended in the 1970s. While of no great architectural importance, it does contain some good stained glass by Dom Charles Norris.
The church was built in 1931 on land donated by Lord Falmouth. It was extended at the ritual east end in 1974, when a new stained glass window was commissioned from Dom Charles Norris of Buckfast Abbey.
Description
The building is timber framed and clad in cedar shingles, under an artificial slate roof. The later east end is built of matching materials and has a tall north elevation designed to accommodate the Norris window, with a steep monopitch roof over. There is a new porch at the entrance supported on oak posts, with a shingle roof. Timber framed windows throughout, with opaque glass. The interior consists of a single worship space. There is a stone pedestal font inside the main entrance. No other furnishings of note, apart from the Norris window in the sanctuary. This consists of fourteen panels with crowns (reflecting the dedication) and symbolic flames.


