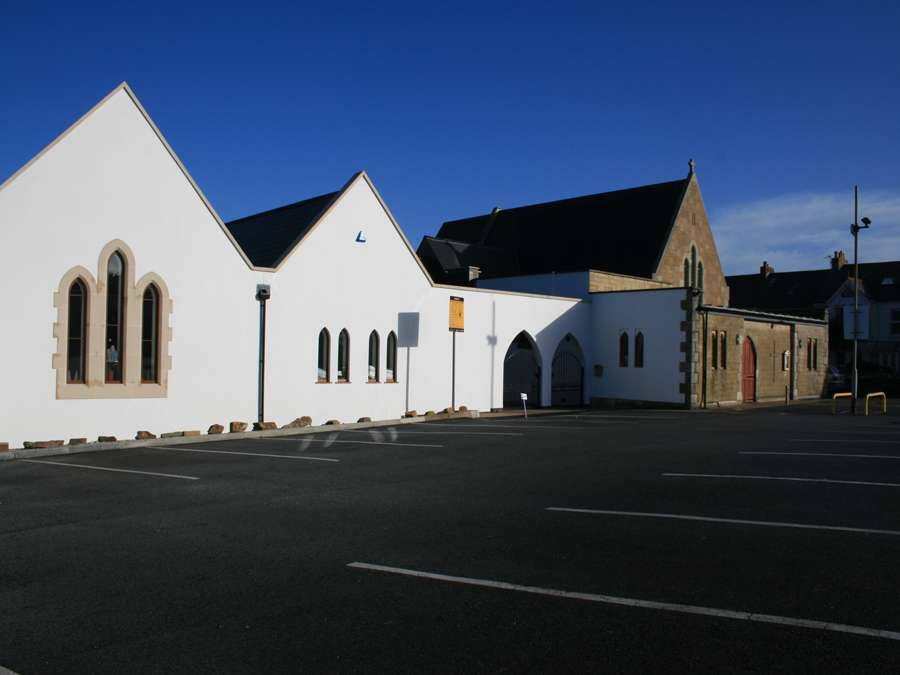Most Holy Trinity
A modest stone-built early twentieth century design by A. J. C. Scoles, on land given by the Molesworth family. The building has been much altered and added to over the years.
Before 1903 Mass was said for the small number of Newquay Catholics in the private chapel of The Tower, a neo-Gothic stuccoed and castellated house of 1835 (now the golf club). This was the house of the Molesworths, one of the leading Catholic families in Cornwall. The site of the present church was given by Lady Molesworth and there was also a £500 donation from a Miss Ellis of Hayle. The church was built in 1903 from designs by Canon A. J. C. Scoles, a priest-architect who built widely in the diocese. The builder was Cornelius Carrivick of Helman Tor, Newquay. It was opened on Trinity Sunday 1903, and was initially served by Canons Regular from Bodmin.
In 1906 a choir and organ gallery was built at the west end of the nave (since removed) and in 1911 a west porch was added (rebuilt as a narthex in 1981). In 1914 the sanctuary and presbytery were opened by the Right Rev. John Kelly, Bishop of Plymouth. In 1918 Newquay became a parish. In 1935 the north aisle was added, containing a Lady altar, and three years later the parish hall was added. In 1985 the parish was transferred to the diocese by the Canons Regular. The presbytery (Church House) is now used for parish activities and the parish priest lives elsewhere in the town. In recent years the sanctuary has been extended into the main body of the church and the choir relocated in front of the Lady altar.
In 2003 Restormel Borough Council granted planning permission for the demolition of the church and presbytery, and for the residential development of the site. However, this has not been implemented, and while the parish still intends to build a new church, it has not been decided whether this should be on the current site or at a new location in the town.
Description
The church is orientated north-south, but this description follows conventional liturgical orientation.
The church consists of a nave, chancel, north aisle with baptistery, and west porch. The nave and chancel are under steep slate roofs while the north aisle and porch are flat roofed behind parapets. The original nave and chancel are of coarsed buff sandstone with granite dressings, while the porch and north aisle are pale grey sandstone. The east wall of the chancel and the north elevations of the porch and aisle are pebbledashed, as is the adjoining presbytery. Triple lancet window in the gable on the west front, four pairs of short lancets in granite surrounds to the nave and one pair to the chancel. Apart from the western lancets, the windows have been replaced in hardwood. The east wall is featureless and pebbledashed. The projecting porch has a flat roof, paired lancet windows and an off-centre entrance door.
Inside, there is a canted plaster ceiling over the nave with three central plaster roses. The north aisle arcade consists of two chamfered arches sitting on a central granite pier, with a lower arch to the west (on account of the gallery, now removed). Chamfered pointed arch with hood mould at the entrance to the chancel. The altar dais comes forward of this into the nave area, with a modern granite sanctuary suite of altar, lectern and tabernacle stand. The sanctuary area also has a plaster ceiling, with a hanging canopy, possibly original. The nave is carpeted, with plain pine pews. Modern abstract coloured glass to the windows on the south side of the nave and chancel, with similar windows in the north aisle. The north aisle has a flat panelled ceiling, with a timber Lady altar at its east end. At its west end, separated from the aisle by three arches, is a baptistery area, a northern extension of the narthex, with a 1935(?) stone font with an oak cover. There is a good set of Stations of the Cross, copies of the Stations made during the First World War for the church of St Bernulphus, Oosterbeek by the Dutch Symbolist painter and Catholic convert Jan Toorop.
List of Clergy over the Years
| Fr. Wilfrid Regan CRL | 1902-1906 | |
| Fr. Clement Mac Guiness CRL | 1906-1913 | |
| Fr. Joseph Wilders CRL | 1913-1914 | |
| Fr. Clement Mac Guiness CRL | 1914-1915 | |
| Fr. Michael Healey CRL | 1915-1917 | |
| Fr. Thomas Mullens CRL | 1917-1918 | |
| Fr. William Riley CRL | 1918-1919 | |
| Fr. Clement Mac Guiness CRL | 1919-1943 | |
| Fr. Ambrose Whitehead CRL | 1943-1947 | |
| Fr. Allen Frazer CRL | 1947-1950 | |
| Fr. Joseph Byrne CRL | 1950-1962 | |
| Fr. Patrick Byrne CRL | 1962-1969 | |
| Fr. Anthony Maggs CRL | 1969-1976 | |
| Fr. Roy Michael Dunstan CRL | 1976-1979 | |
| Fr. Albert Wyatt CRL | 1979-1983 | |
| Fr. Edward Kelly CRL | 1983-1987 | |
| Fr. Daniel Longland | 1987-1989 | |
| Fr. Michael Lock | 1989-1997 | |
| Fr. Peter Burrows | 1997-2001 | |
| Fr. Paul McGeehan | 2001-2002 | |
| Fr. Stephen Geddes | 2001-2007 | |
| Rev Brian Everall (Deacon) | 2005-2007 | |
| Fr. Mark O'Keeffe | 2007-2013 | |
| Fr. Brian Kenwrick | 2013-2015 | |
| Fr. Anthony O'Gorman | 2015-2021 | |
| Fr. Martin Stone | 2021 - 2024 |


